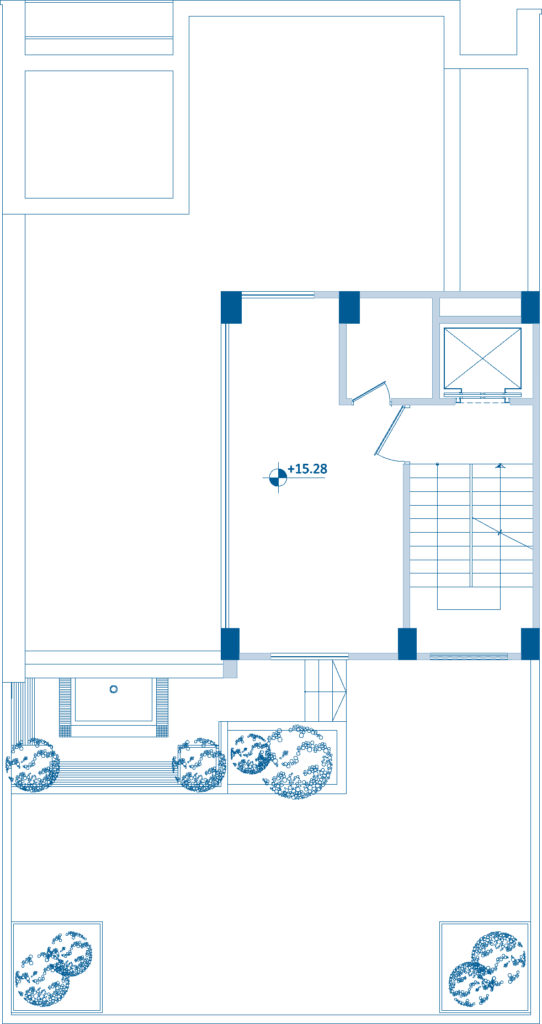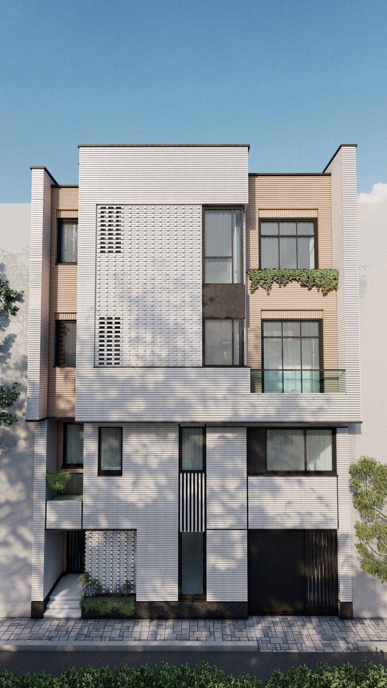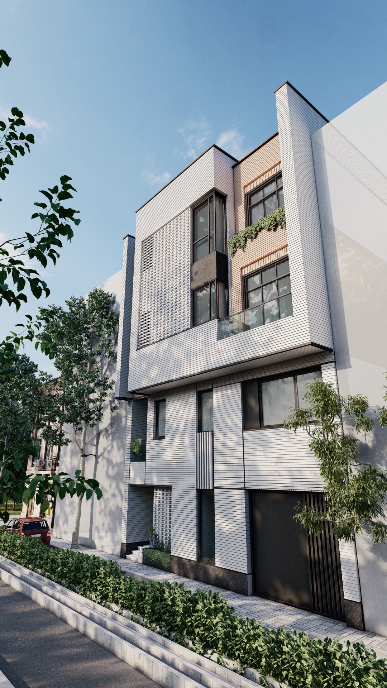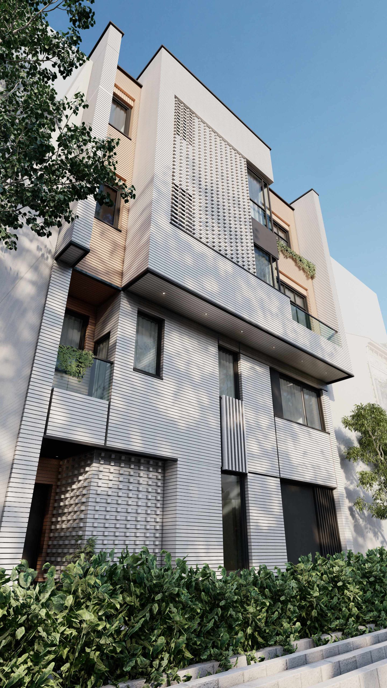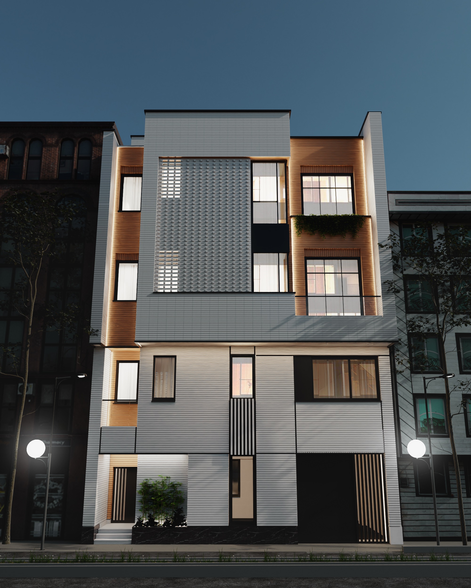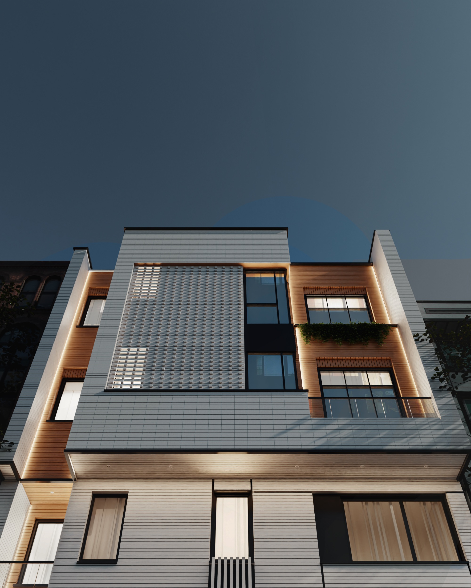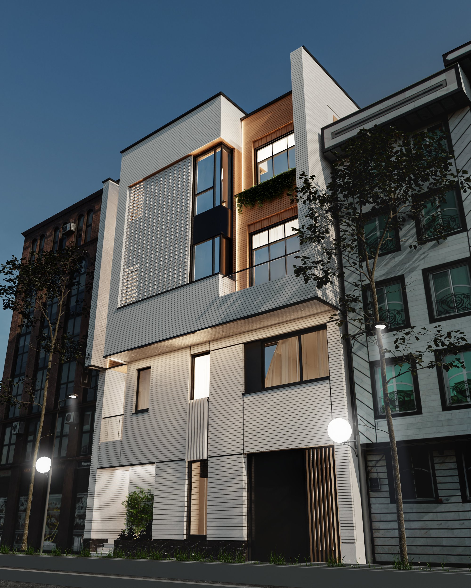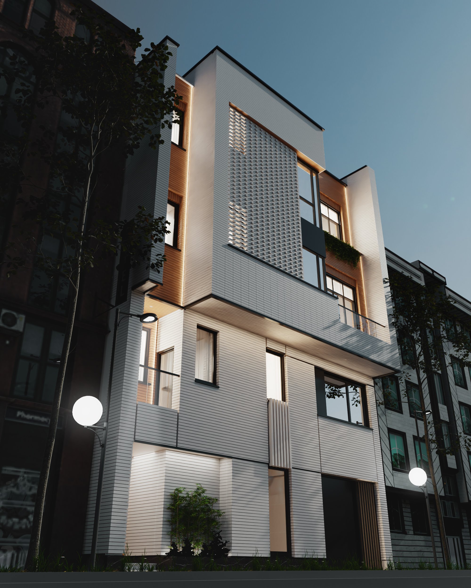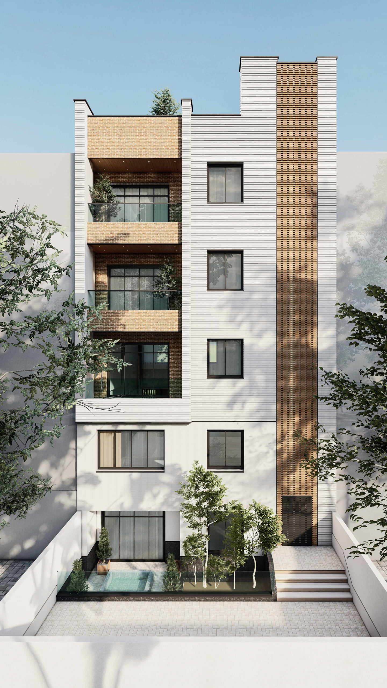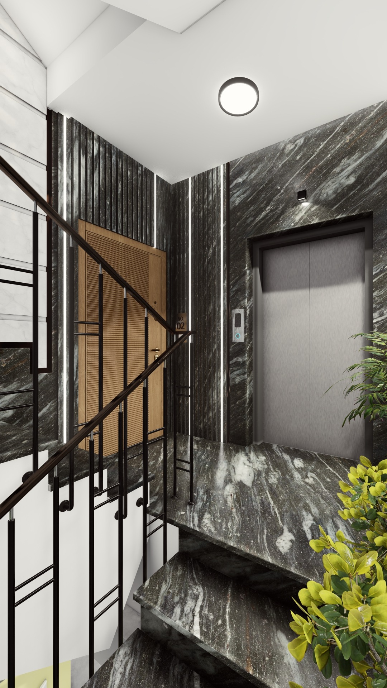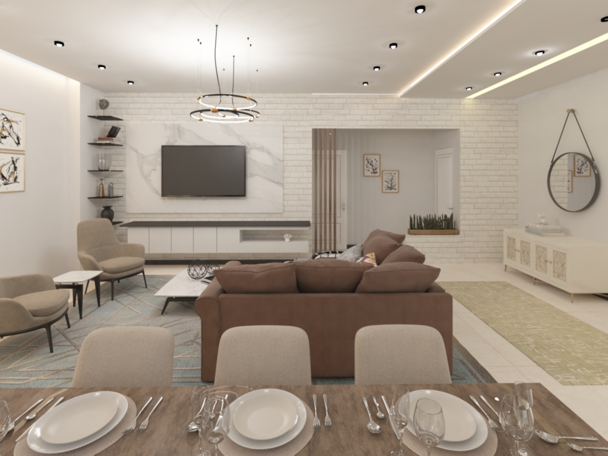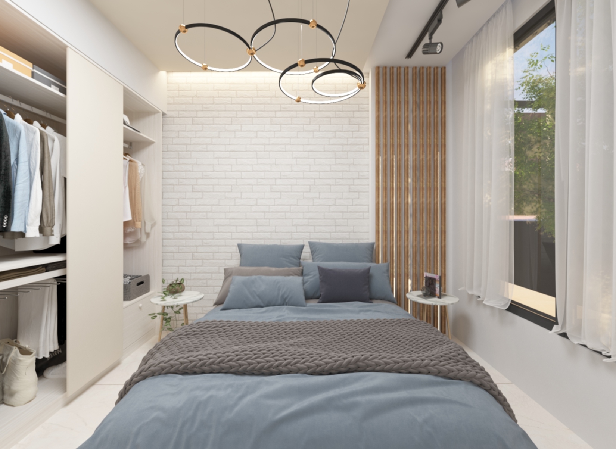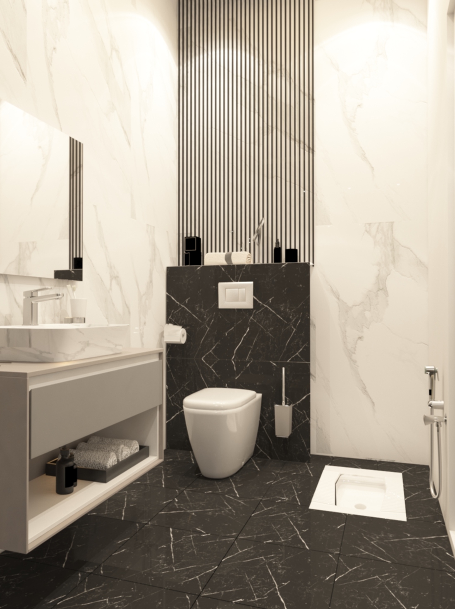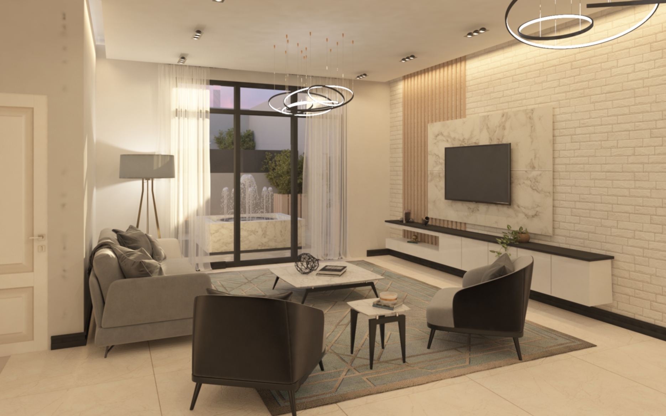Naghshineh Residential Building
Type: Residential
Status: Under Construction
Area:200m2
Location: Damavand
Supervisor: Abbas Aria
Design team: Maryam Mirabyaneh ,Hosein Hashemipour, Mina Alamdar
Brick is an ancient material used in Iranian architecture, and it is believed that the Iranian spirit is enclosed within it. In order to infuse this spirit into the house, Roohafza was applied to the brick walls. By recessing the terraces and creating a vertical groove at the entrance, a play of volumes is achieved. The use of two different colors of bricks adds a playful element of color, while the contrasting textures of the brickwork create a dynamic interplay of light and shadow. These design elements set the house apart from its neighbors and give it a unique character.
Ground Floor Plan
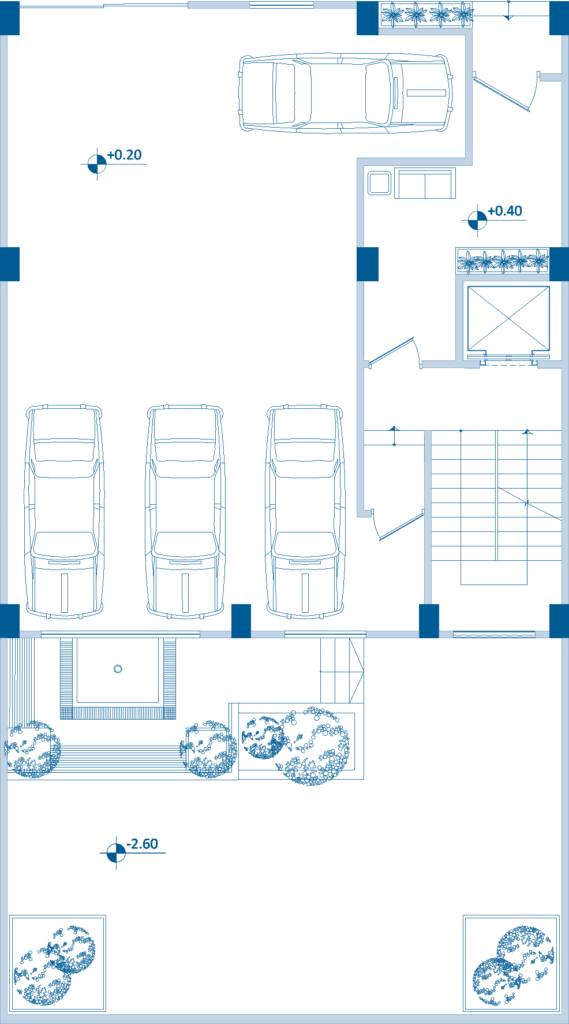
First Floor Plan
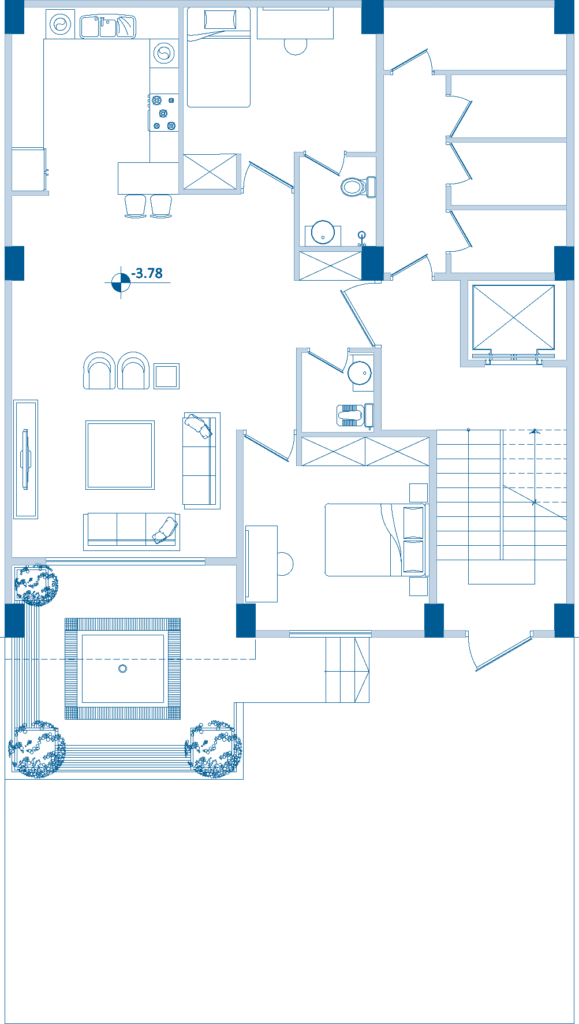
Second Floor Plan
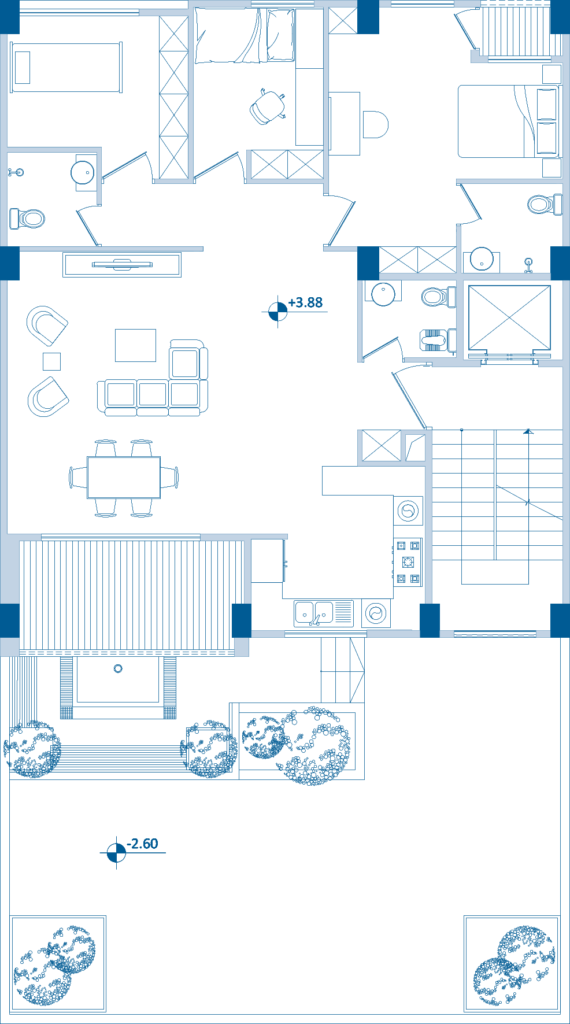
Third Floor Plan
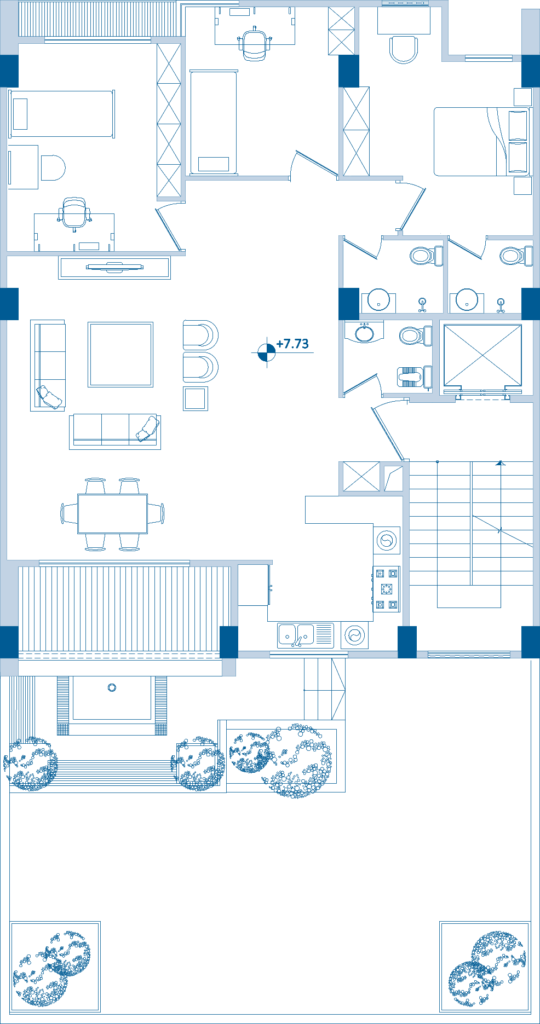
Fourth Floor Plan
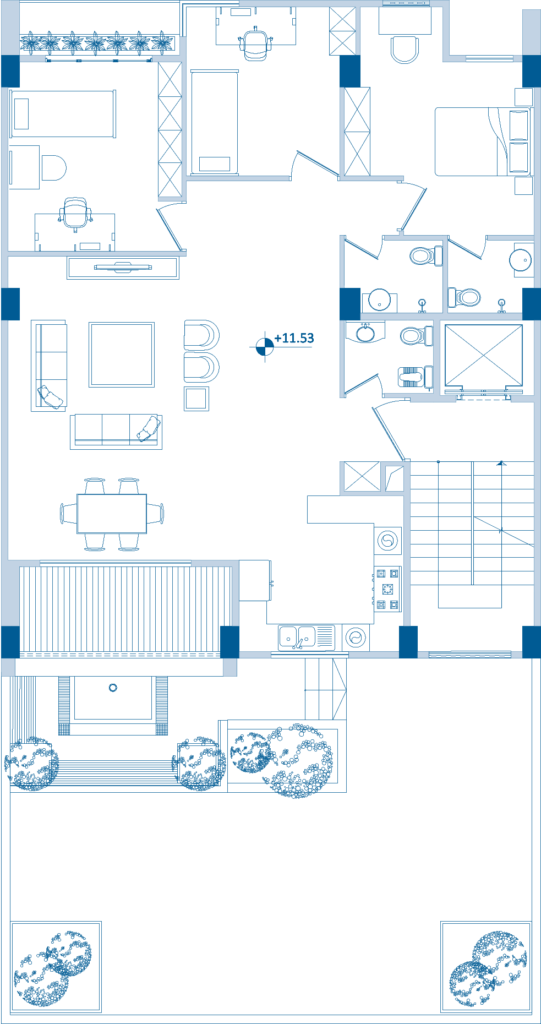
Fifth Floor Plan
