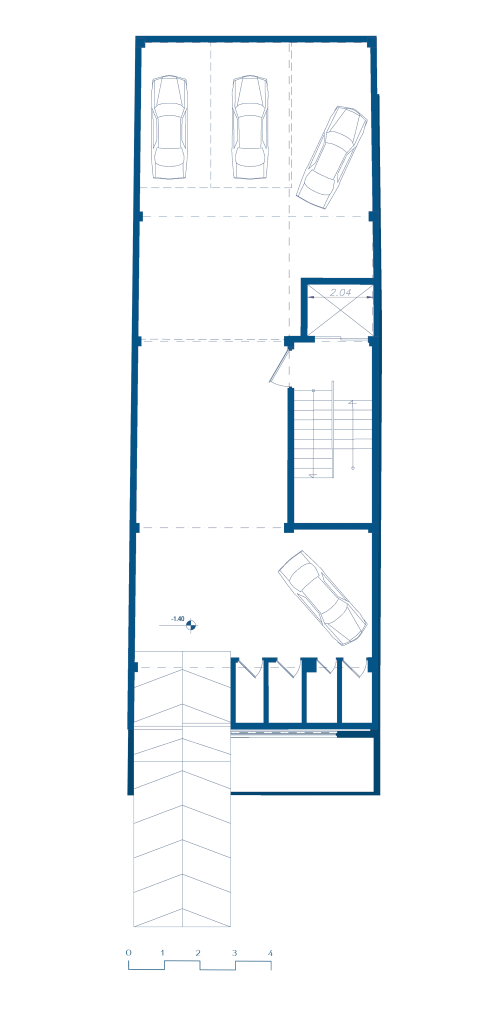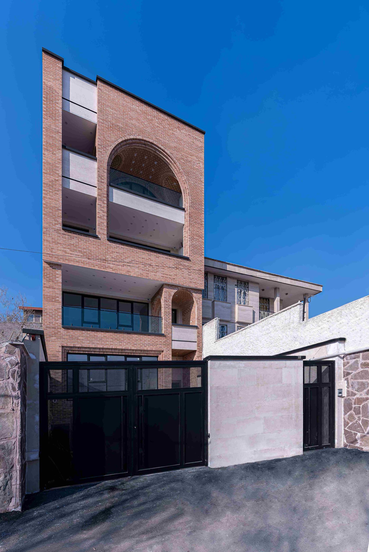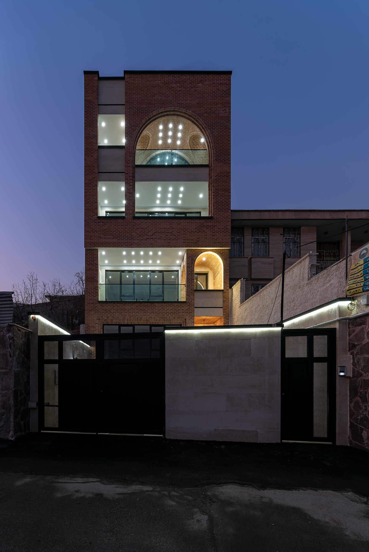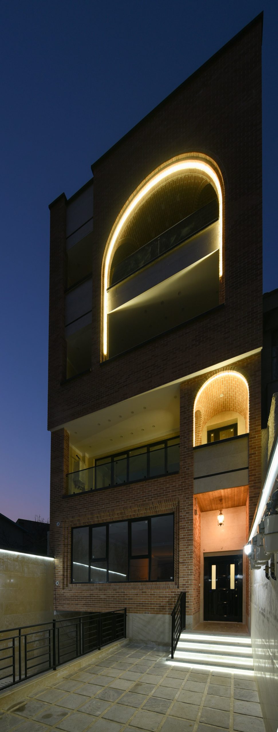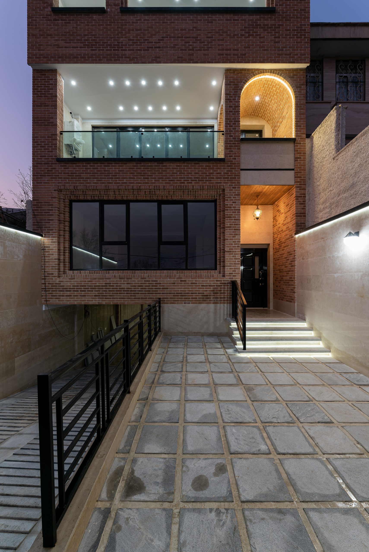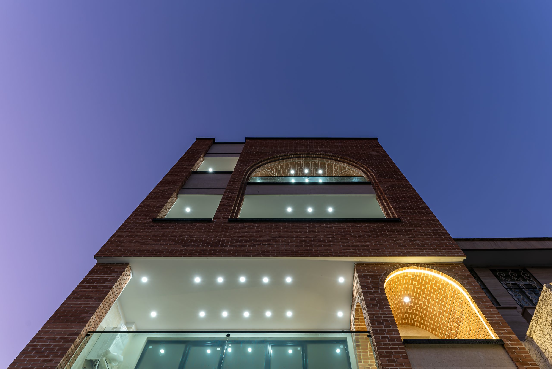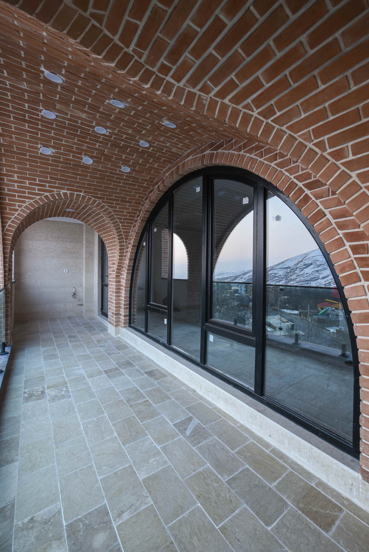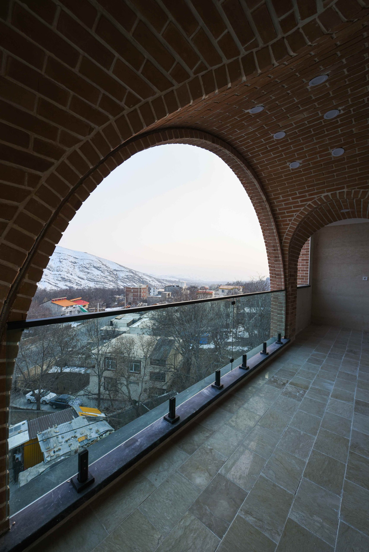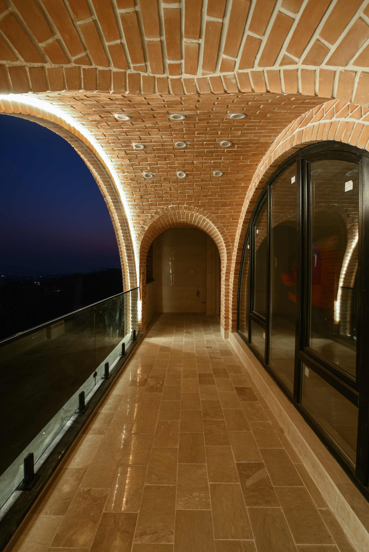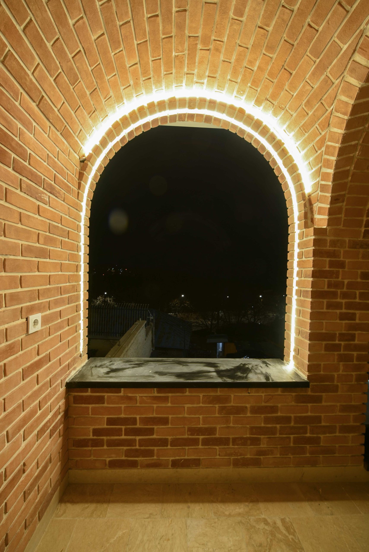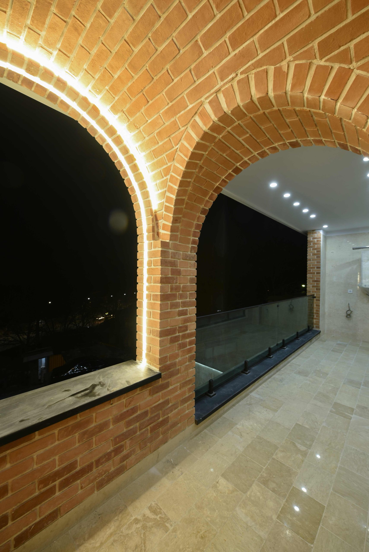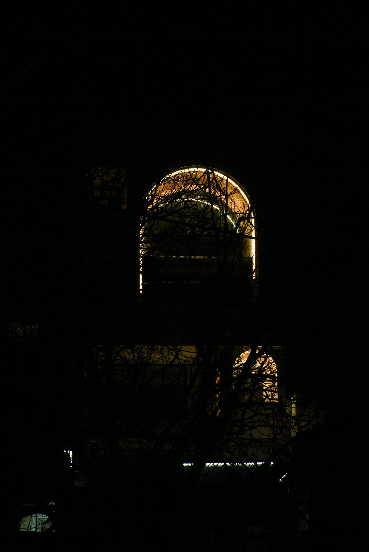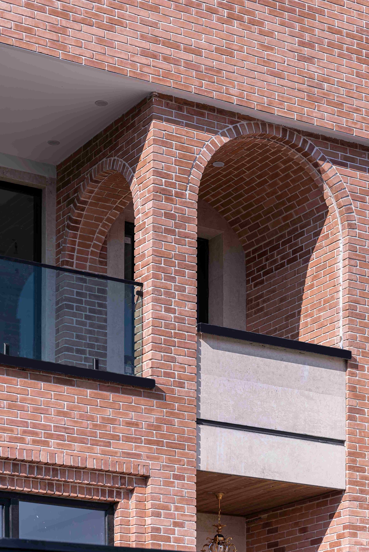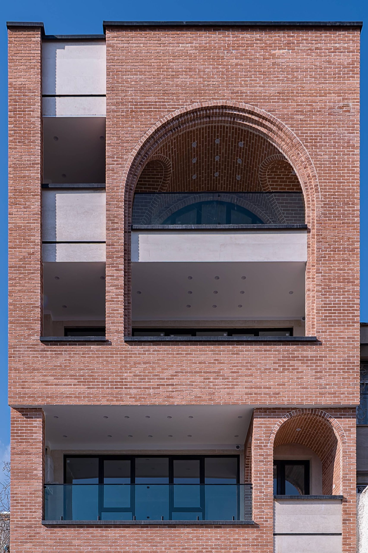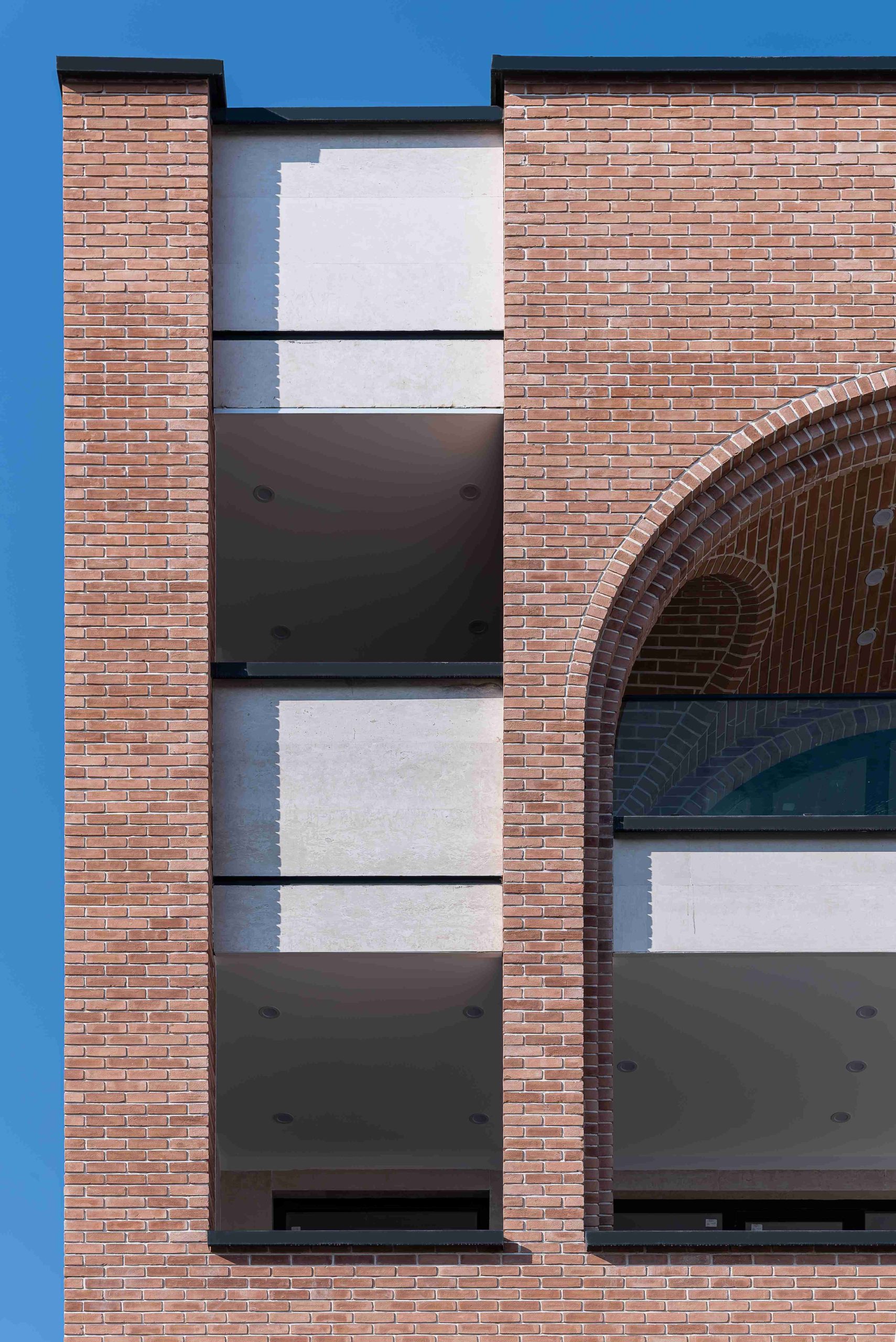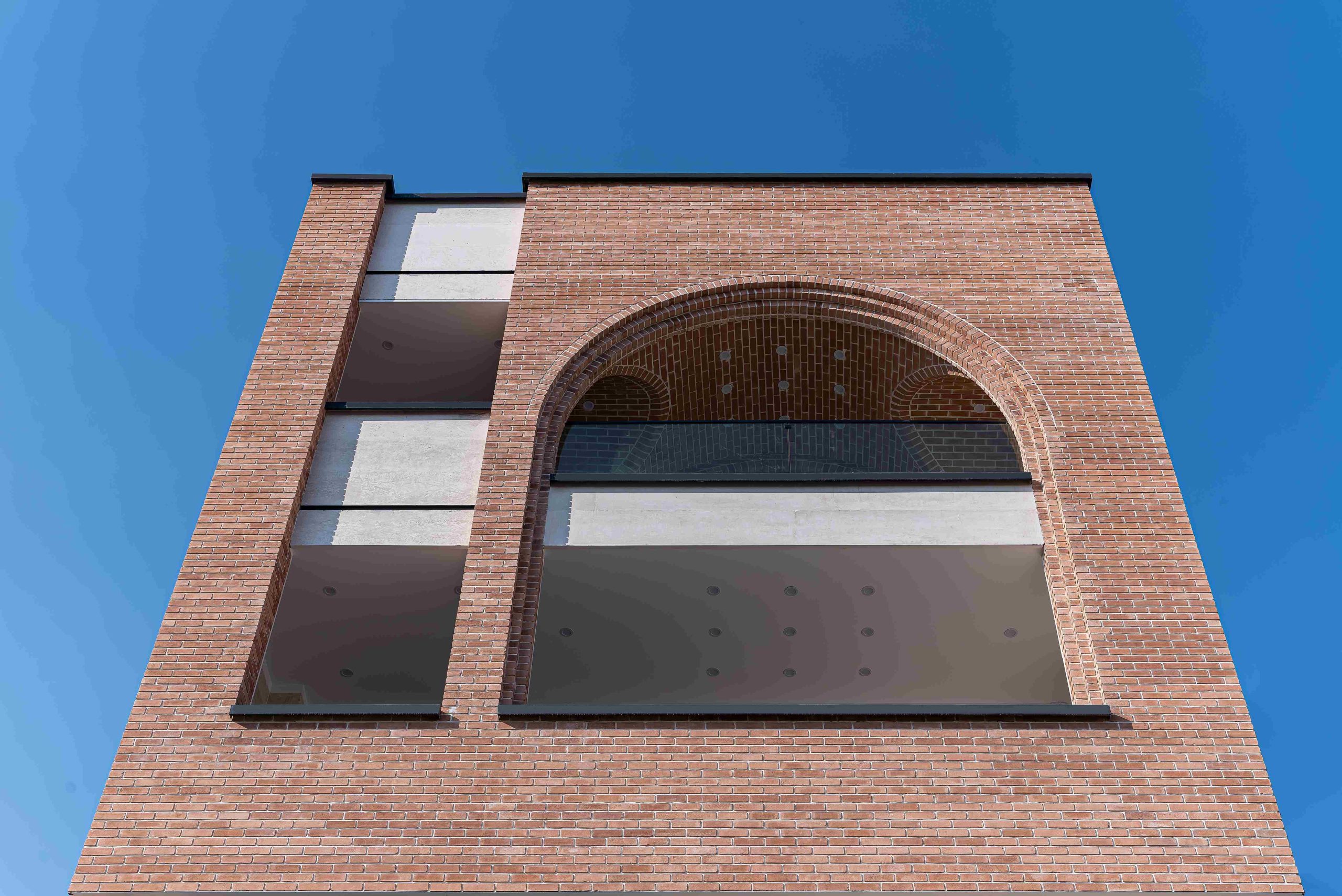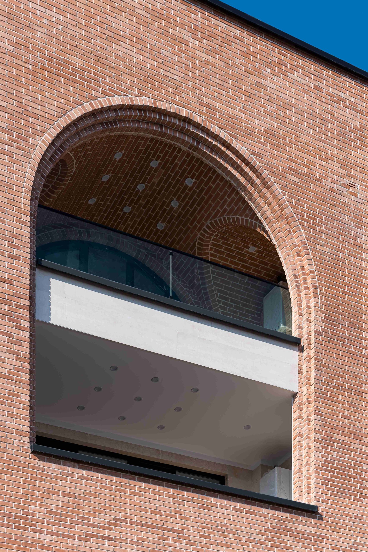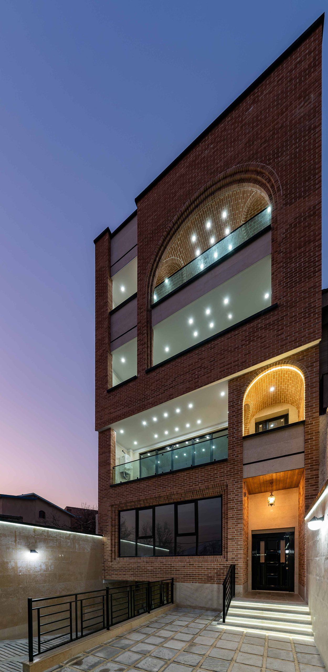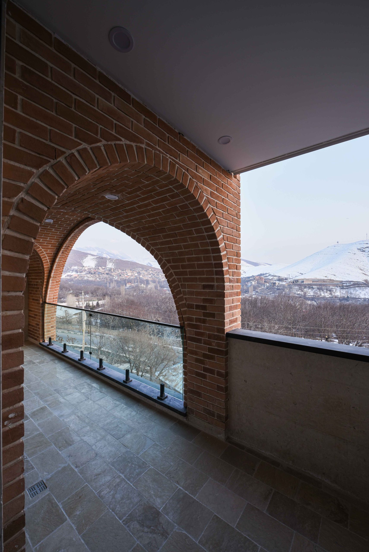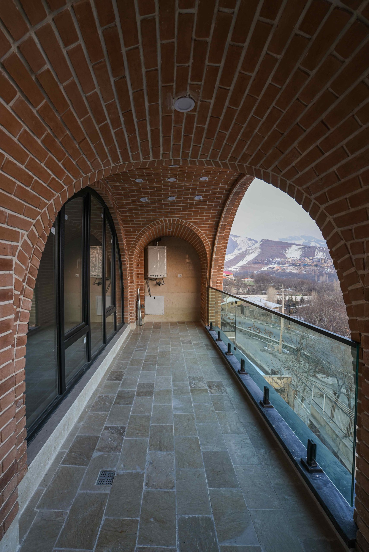2Tagh Residential Building
Type: Residential
Status: Completed
Area:210m2
Location: Damavand
Supervisor: Abbas Aria
Design team: Zahra Karmi, Maryam Mirabyaneh
Project 2-Taq is located on a land of 210 square meters in the city of Damavand. The main design challenge was in a land with a lot of elongation and lack of light from three directions. The only solution to solve this challenge and design the plan in the desired land was to use skylights in the plan. In the 2-arch project, arches with different scales and directions intersect on the facade. In the first step of the design, the single south facade was considered as the only potential of the building in relation to the passage. The main idea of designing this facade was to use Iranian elements. The facade lines are a combination of curved and straight corner lines. In the selection of materials, the coexistence of brick as a traditional material with modern materials was considered. In the next step in the interior design, an effort was made to establish harmony between inside and outside. The use of materials and facade lines made this coordination possible. Creation of modern space by reviewing traditional architecture.
Ground Floor 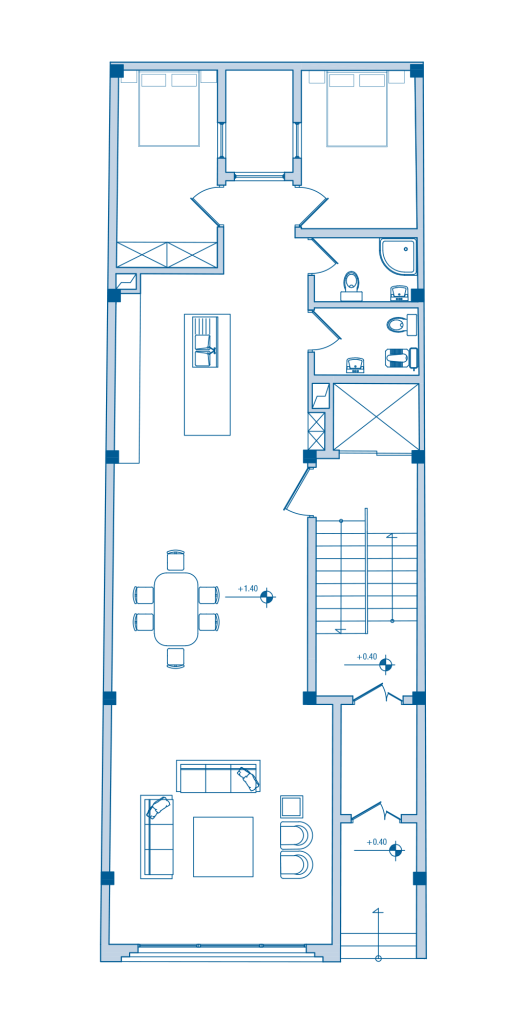 First Floor
First Floor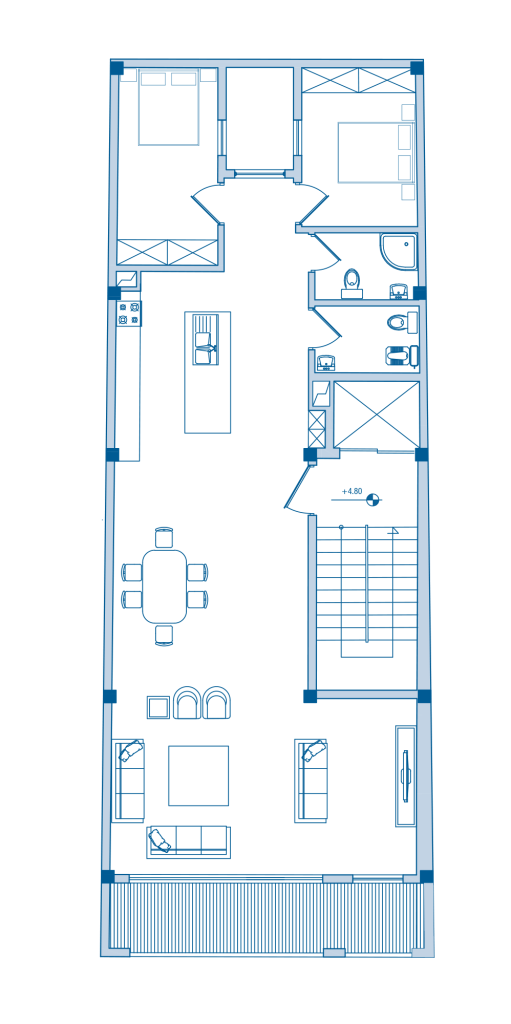 Second Floor
Second Floor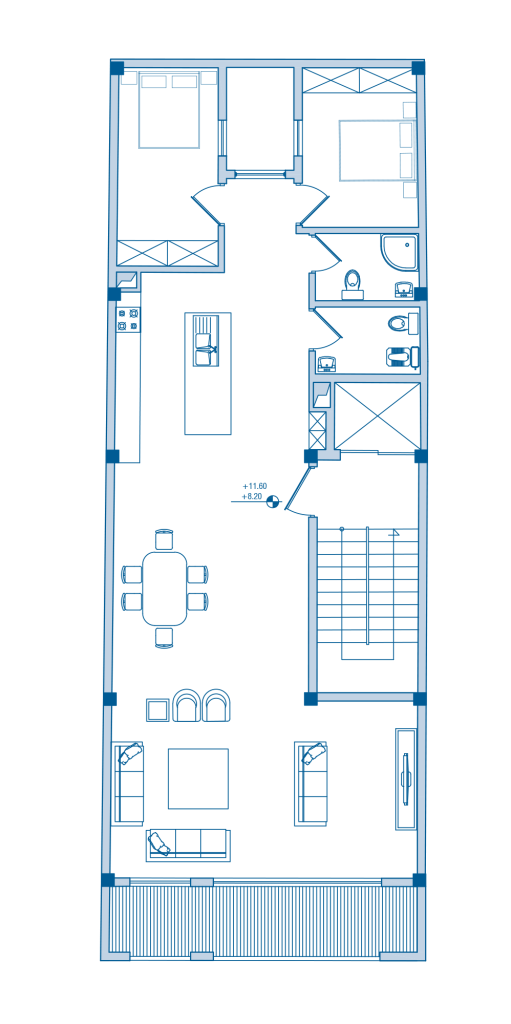 Third Floor
Third Floor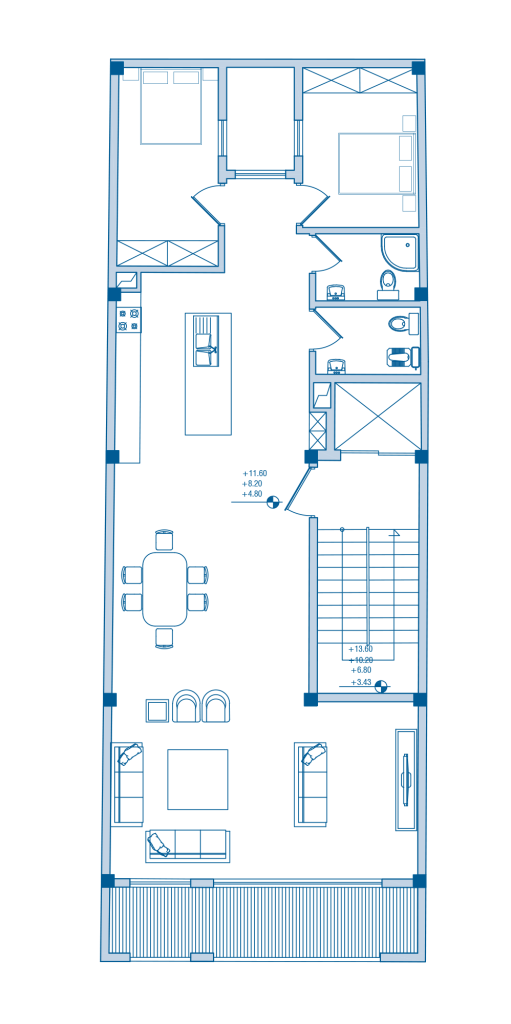 Parking
Parking 